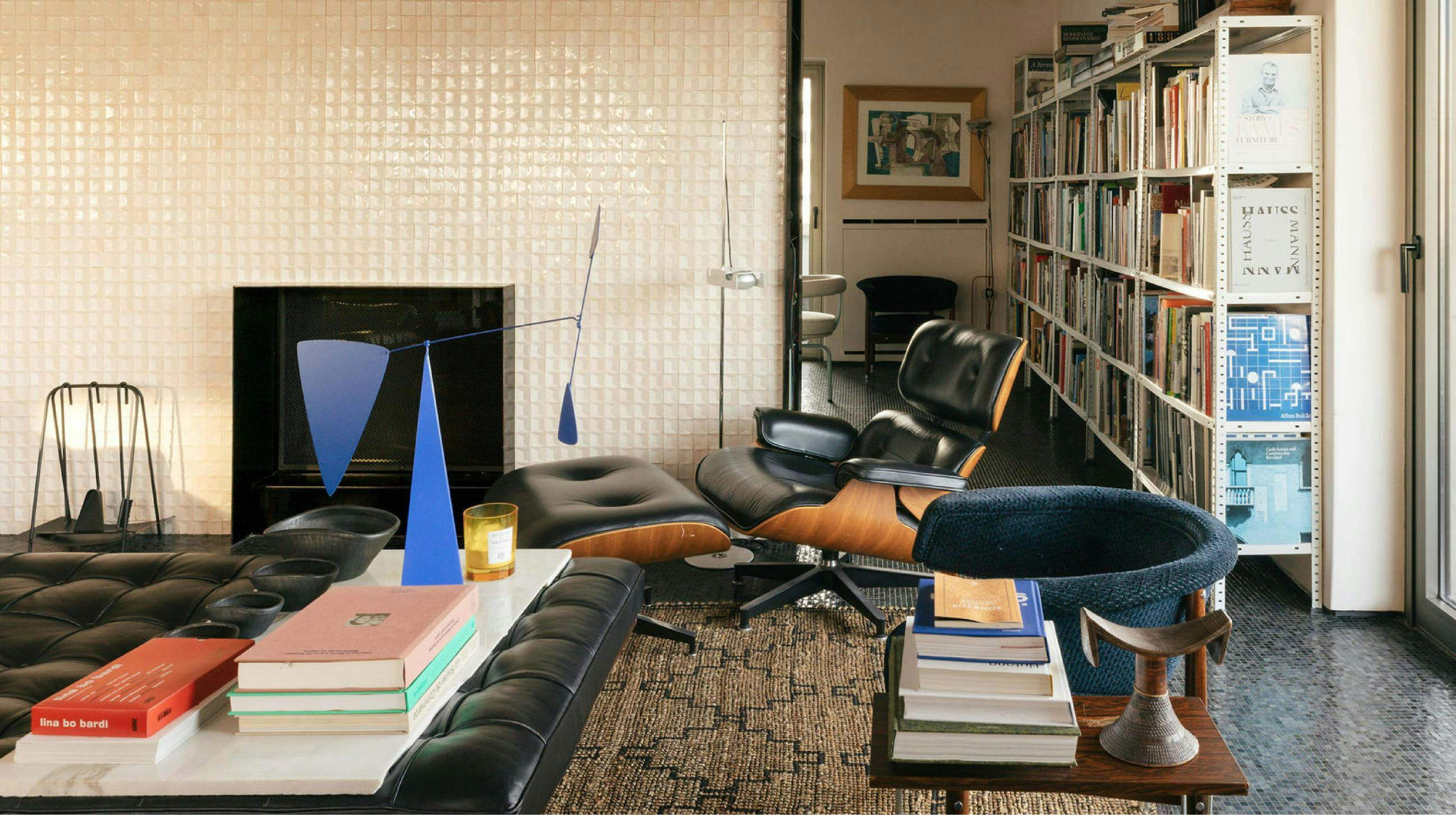
A CONVERSATION WITH GABRIELLA GAMA AND FILIPE LOURENÇO
Gabriella Gama and Filipe Lourenço are the founders of Apparatus Architects, an award-winning international architecture and design office with offices in Brasilia and Lisbon. Gabriella and Filipe have been living in Lisbon since 2016, and their current designed and remodeled Restelo flat is available for sale through Fantastic Frank (read more about the apartment here). As a studio, Gabriella and Filipe are experts across the fields of Architecture, Urban Planning, Interior and Object Design. And most recently, Filipe launched an urban food concept, La Kebaberie.
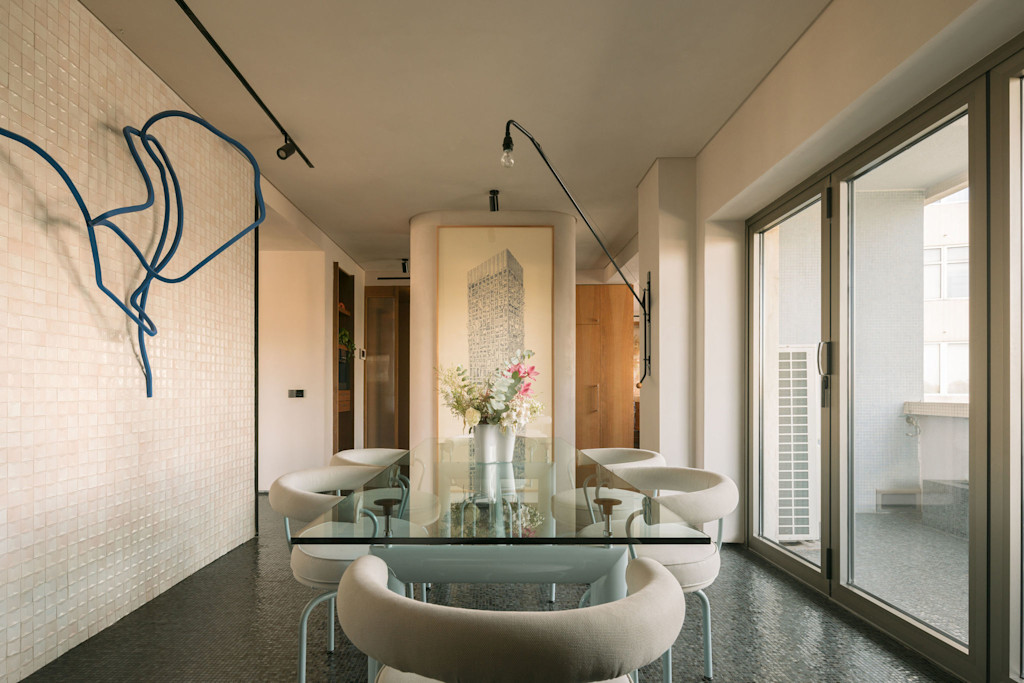
Torres do Restelo, exclusively for sale with Fantastic Frank Lisbon.
Hi Gabriella, hi Filipe, thanks for taking the time to talk to us. Would you introduce yourselves for our readers?
Gabriella Gama: I am Brazillian, and Filipe is French. I’m from Brasília, and he’s from Paris, though born to a Portuguese family. We met in London where we were both doing our Masters in Philosophy of Architecture and Urbanism at the Architectural Association (AA) in London. Shortly after we met, we decided to open an office—so we thought that was such a big commitment, that getting married and being together was almost less of a commitment!
After graduate school, we opened the office first Apparatus Architects office in Brasília; then settled our base in Portugal and opened our Lisbon office in 2016.
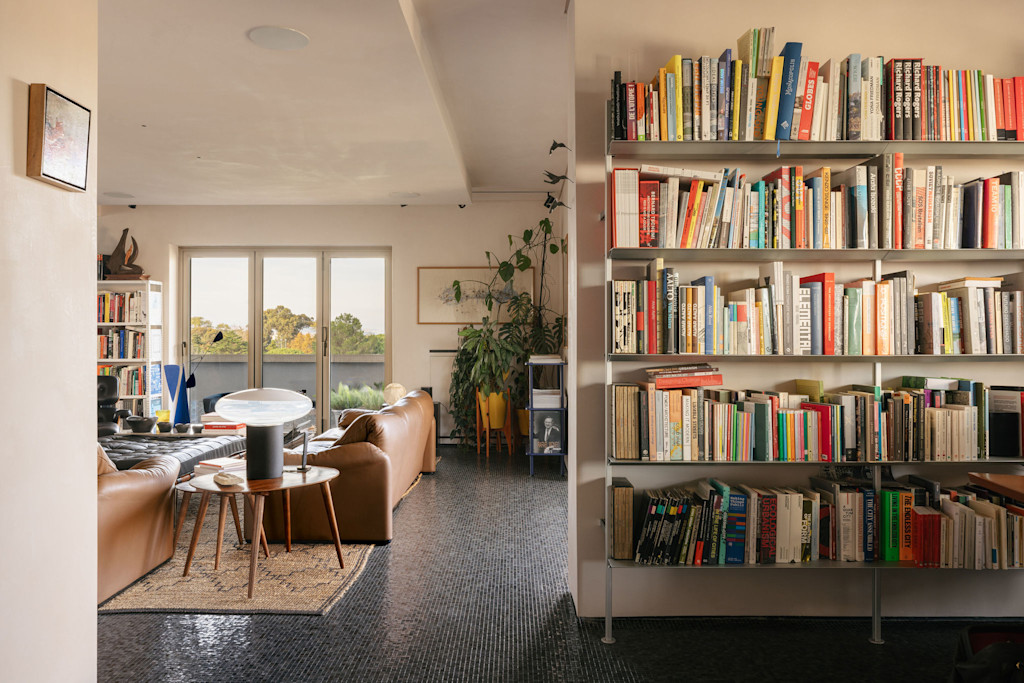
As architects and designers—could you talk about your philosophies or way of working with space?
Filipe Lourenço: She’s the daughter of modernism, and I’m more… I have a different education. It’s from the Beaux-Arts in Paris, and it’s a little more conceptual and theoretical. But I’m also in love with modernism, so that’s where we matched. We have a passion for the same period of architecture, and our approaches are quite complimentary. Gabby is much more about the composition, and she makes everything beautiful. And for me it’s more about spatiality as a whole. I think about space and she makes it beautiful; it’s a great match.

Casa AL, Porto, Portugal

You’ve lived all over—Brasília, London, Paris, New York—what made you decide to take root in Lisbon? What’s it like living here?
Lourenço: On balance, I think it’s probably one of the most exciting places to live in Europe at the moment. It’s incredibly dynamic, creative and yet still full of history.
The climate is wonderful and the light here is unique. I think that’s why they call it the new Los Angeles; the light is similar, the vibe is similar. Geographically speaking, it’s easy to access so many different natural landscapes: in fifteen minutes you’re in the ocean, twenty minutes you’re in the mountains. The food is quite simple but delicious, the fish is amazing. The people are really friendly, really nice. And I would never live in a place where I can’t see trees.
We live in a moment where we want to slow things down a bit, catch our breath and really value our time, and we found this here. In Portugal we found we could have the intense-more stressful pace at work and make time stop once we stepped out, there is so much to see and do around nature and culture. The notion of the value of time in Portugal is embedded in their culture, that´s why we think so many people feel certain comfort and peace when they are here, and thats quite a special feeling. We’re very urban; We like to live in the city, but the truth is we like to unplug from time to time. And the fact that I can do that fifteen minutes from here, it’s unique. Here I can take the dog and I can walk over to the Tejo river, or five minutes walking and I’m in the Monsanto forest. You don’t have that kind of balance just anywhere. You can connect to nature easily.
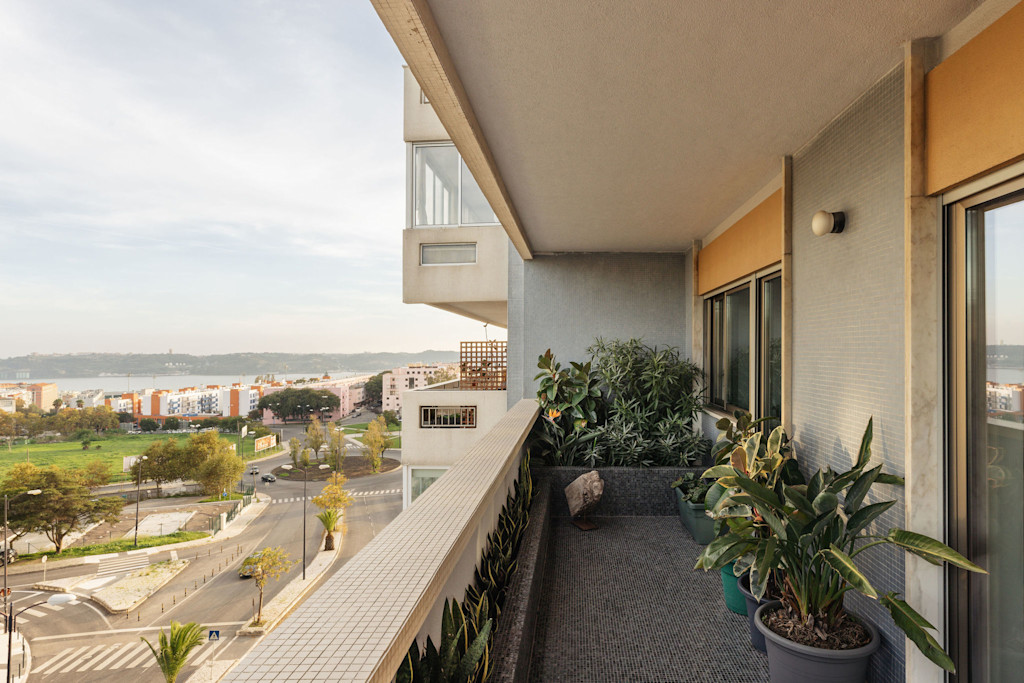
You’ve completely redone this apartment—I’d love to know some of your inspirations. What was going through your head as you were designing?
Gama: The main inspiration for designing this space was the original building. The building is from the late 60s-70s—it has quite beautiful bones with these magnificent hanging terraces that go around the apartment. We wanted to homage the era and architecture of the building but at the same time make it contemporary, in practical and technical terms, and hopefully give it both character and a timeless feel.
The facade has mosaic tiles, so we thought it could be quite nice to incorporate that in the apartment. There are some beautiful references from the 50s and 60s—that use similar glass mosaics. One is Lina Bo Bardi who designed her Glass House in São Paulo, which was done entirely in glass mosaics tiles, and we remember how the mosaic would reflect the light inside the house it was mesmerising. Her house is entirely blue; we chose black. And it’s funny because we have this black floor, and when people hear it they think it’s weird. But in reality, in the middle of the day, the window is touching this glass mosaic and it actually turns the colours all around—the floor surrounding the window is white because it reflects the light entirely. So if you have the blue skies, it reflects into it and it becomes blue. It reacts all day long to the light.
As we were designing, this materiality, we really wanted it to be everywhere—on the floor, everywhere in the house—and pushed to the outside. We have these folding doors to the balcony that connect the inside and outside. And these benches in the gardens with the glass mosaic as well, to really integrate the interior and the exterior. The idea was to be in a suspended garden.
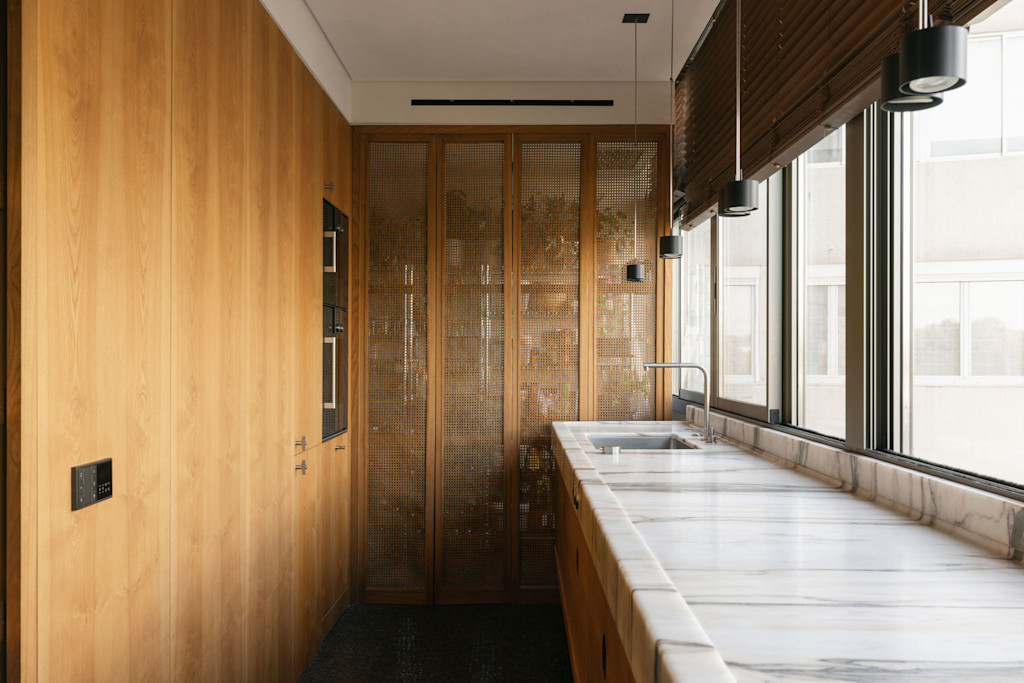
And now having lived here for a number of years, what have been your favourite aspects of your home?
The unique position of this building and large windows allow for incredible views such as the Tagus river, the Monsanto Forrest, and the Pena Palace in Sintra. This was central to the conception of the spaces of the flat, we wanted these views to expand and extend whilst moving around the spaces. We don’t have doors; we don’t have corridors; and there is a very open and fluid floor plan of integrated social areas. So anywhere you sit, if you look around it’s always “sky, green, sky, green, perspective”. This is why we see the Pena Palace both while cooking in the kitchen and working in the office which is on the other side of the flat and so on. And this is what makes the apartment comfortable, and this is what we’re going to miss. Because most of the time people are looking for what is visible, texture or materiality. But in reality most of the basis for all this conversation is the feeling, if the space is comfortable, naturally you will feel well.
And definitely the light, the light in Lisbon is incredible and the way the sun sets in this house is quite whimsical, and there’s not a single person who has been indifferent to it when they come here. This apartment—we worked with Venetian stucco on the walls, so that means it’s a natural pigment— and whenever it touches the light it literally changes the color of the place. It makes such a massive difference. The way this apartment changes. It goes entirely into a yellow color, entirely to a pink color, entirely to an orange colour. The warm orange colours pop around the different rooms and different walls its beautiful, its like music. Thats nature right there. When we design there are things we just can't predict or emulate and light is one of those things, the way it behaves in the space, it's so simple and pure. it's truly a gift.
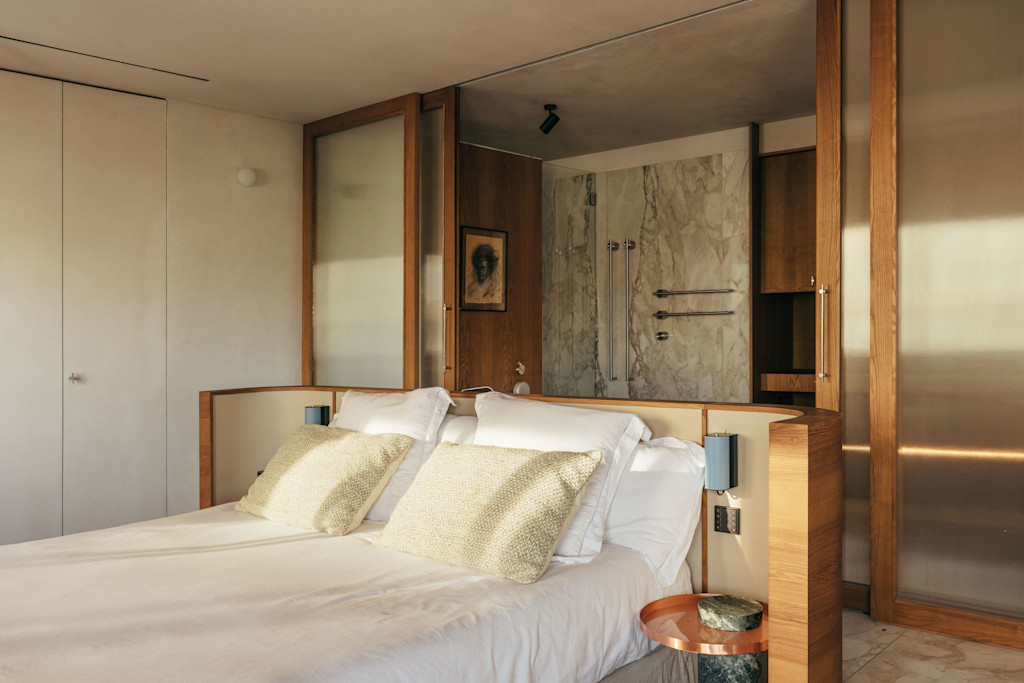
Thank you so much – and for readers wanting to see more images of the home, please follow over to see the full listing.
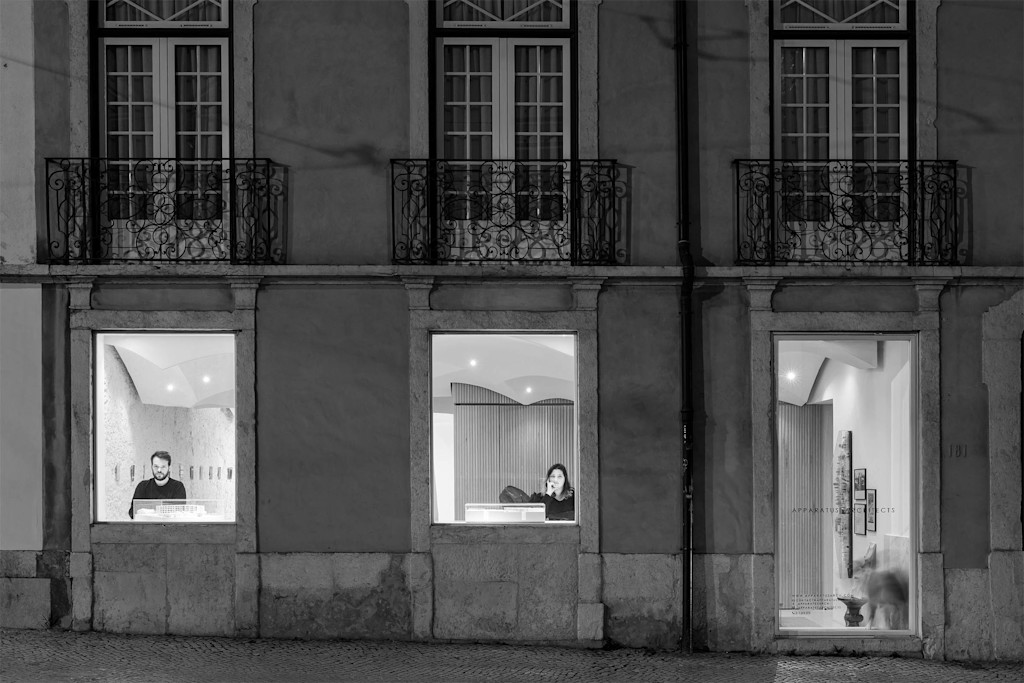
Gabriella Gama and Filipe Lourenço in their Lisbon office.