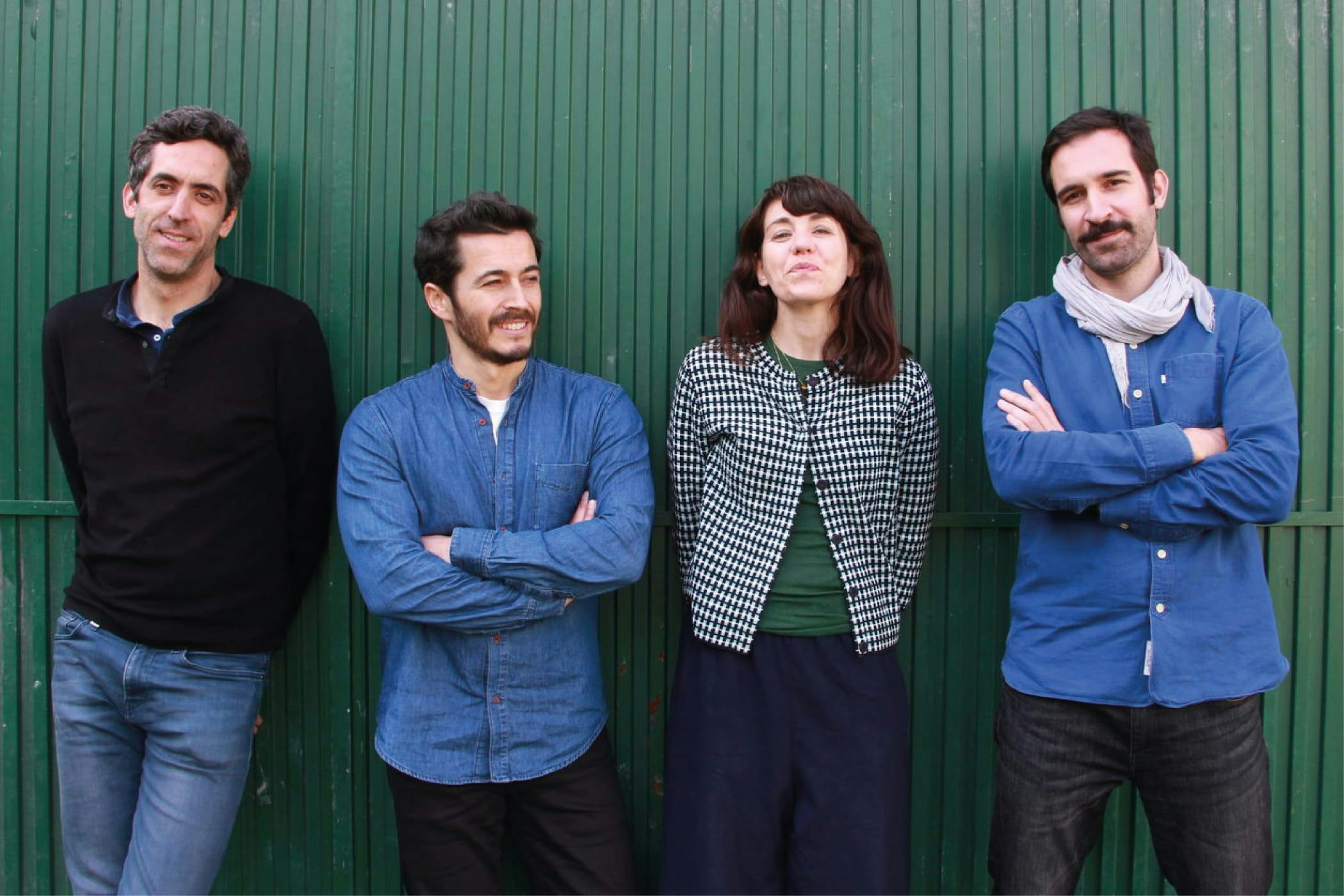
A Frank Chat With Oitoo
Interview by Sara Sanz Pinto
oitoo is an architecture practice that reinvents spaces and territories through creative housing solutions and thoughtful repurposing, with projects throughout Portugal and abroad. Established in 2017, the team is behind Casa do Jardim, available for sale through Fantastic Frank and is a true testament to their philosophy.We sat down with João Machado, one of its founders along with Laura Lupini, Diogo Zenha Morais, Nuno Baptista Rodrigues, to learn more about their work and this interesting project in particular.
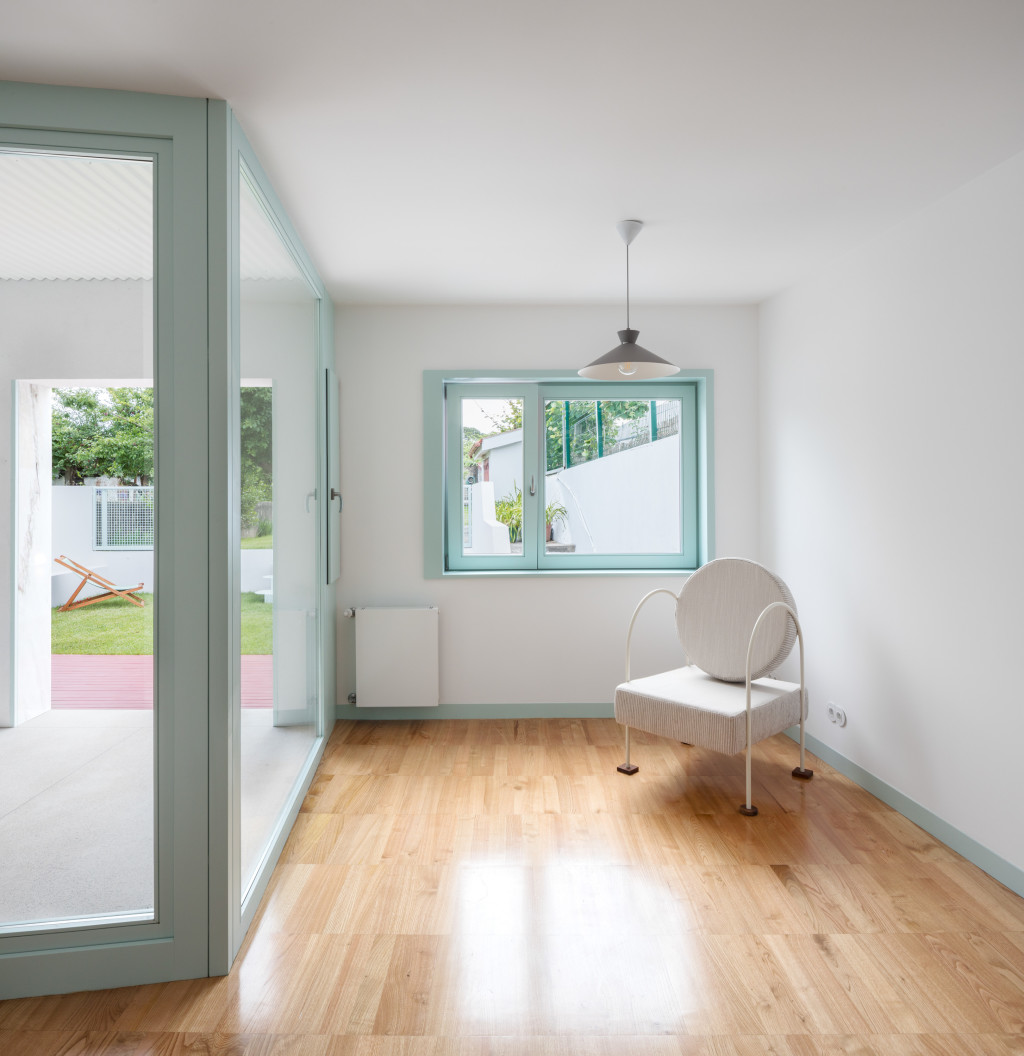
Casa do Jardim, exclusively for sale through Fantastic Frank Lisbon
At Casa do Jardim, your architecture practice addresses two major problems in large Portuguese cities – abandoned local or traditional shops and a shortage of affordable housing – and solves them brilliantly in a 190-square-metre apartment. What were the biggest challenges?
The Portuguese Revolution (1974) was followed by drastic changes in the economy and a society aimed at better living conditions, when people dreamed of a new apartment in a new building. Built cities were left behind, and city centres emptied. In a way, we got used to seeing abandoned buildings; they became “normal”. Forty years later, after endless suburban housing estates had been built, Portugal rediscovered the beauty of old towns that had basically fallen into ruin in the meantime. The past 10 years have been about refurbishing and repurposing, mostly of existing constructions inherited from the past. A lot has been done, but there’s still a lot left to do. There is nothing “normal” about abandoned, neglected, forgotten buildings. They represent a social problem, as they could be extremely useful in a society with new needs. Repurposing ground floor units, initially designed for retail or logistics, could easily be part of the answer to the housing shortage that Portuguese cities are facing today. In the design of Casa do Jardim, the biggest challenges were, on one hand organising the 30-meter-deep space and, on the other, the bureaucratic hassle of convincing the authorities that this was highly positive for the building and the city.
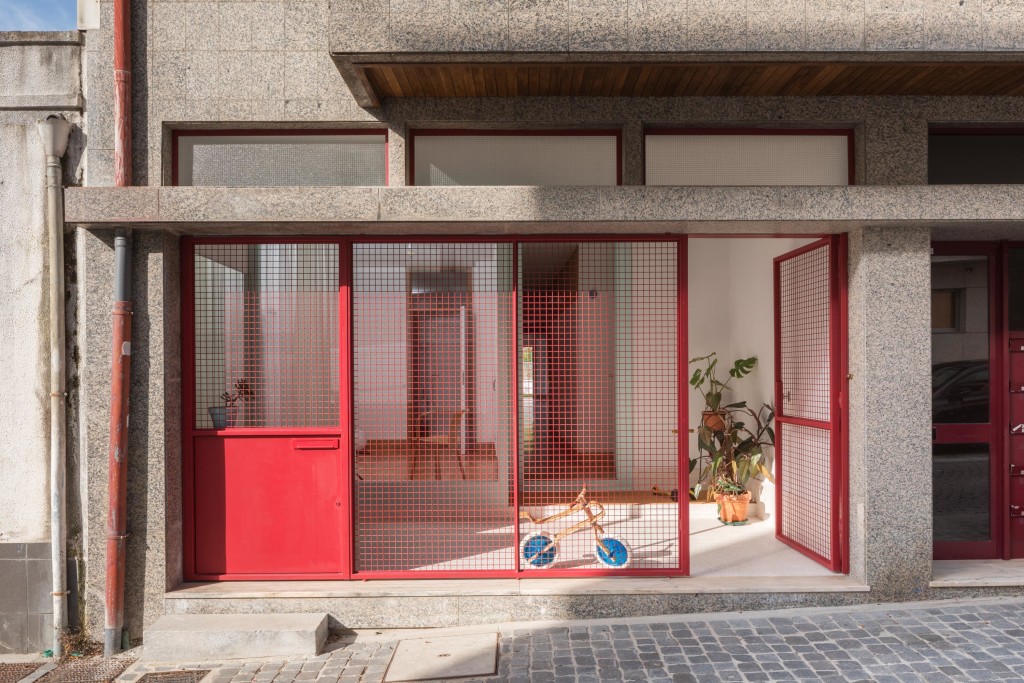
Casa do Jardim, photo by Attilio Fiumarella
It was not your first project of this kind. How did this idea come up? What was the reasoning behind it all?
It all started with a simple finding in 2017: walking around the city, it was easy to see that a large part of the city’s ground-floor spaces were empty, neglected or abandoned. Digging a bit deeper, we learned that a lot of them had huge potential, because they were large, tall and often had a backyard. Large meant we could design promising houses, tall meant they would be spacious and a backyard was a game changer, as it meant these houses could have their own gardens! The units were on the ground floor of usually two- or three-storey blocks, meaning that infrastructure is already there. All you need is a simple, interior refurbishment, and you get a house with a garden in the city centre.
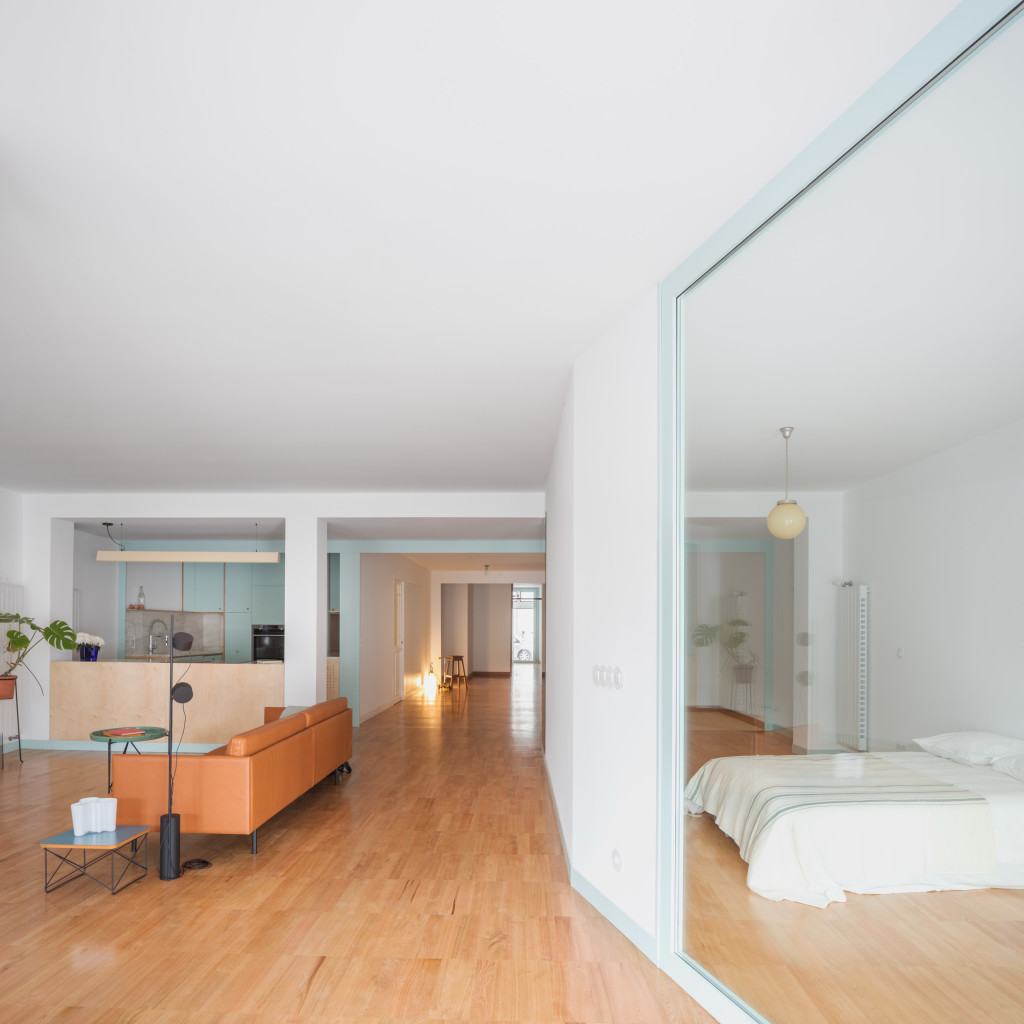
Casa do Jardim, photo by Attilio Fiumarella
Could we say that “reactivation of the city” is the main mission of your architecture practice? And, for those who don't know, what do you mean by “reactivation”?
Our main mission is to turn problems into opportunities. This means that, while our work tends to be useful, it is also incredibly fun to do. There is a sense of challenge in what we do; this is just what we like and need. So, when a ground floor, like the one at Serralves, awakens from a 25-year-long sleep, to become the home of someone that will tend the garden and cherish the street in front of it, this is a powerful contribution, what we call “reactivation of the city”. Now, imagine if 100 ground floors get a new life; that is “a revolution for the city”.
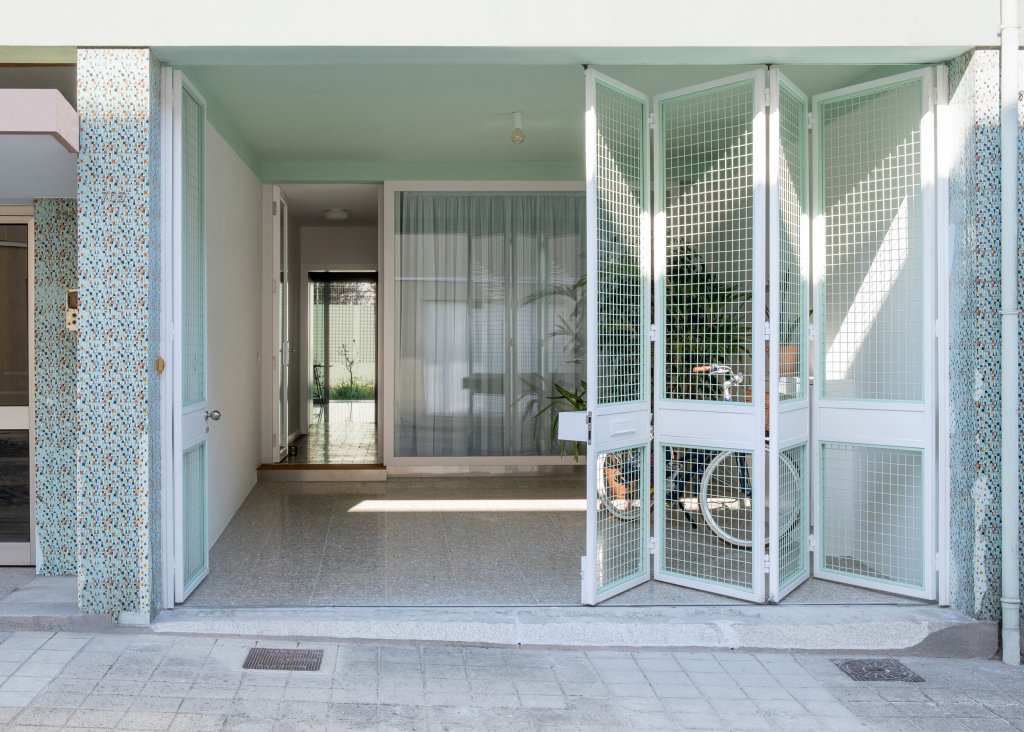
Another project by oitoo, Ground Floor House
In these cases, the construction cost is clearly competitive because there is no need to build foundations, walls, or anything like that. And these days this is an unbeatable argument. What other arguments or characteristics make Casa do Jardim an unique place to live?
As you say, refurbishment costs are much lower than for a new construction. Apart from that, as mentioned before, these spaces were designed as shops or warehouses which means that they are large enough for all those rooms you struggle to find in a typical flat anywhere: laundry room, play room, closets, pantry, storage room and a place for bicycles, in addition to a generous living area, kitchen and all the bedrooms and bathrooms you need. High ceilings are another characteristic that are not easy to find in the real estate market. But the greatest feature is definitely the private back yard, which provides covered spaces for outdoor meals, a garden in which to work or relax, and space for the interior to expand into the outside. And let’s not forget that all this is located within the city boundaries, only a few minutes’ walk from public transports, museums, parks, etc.
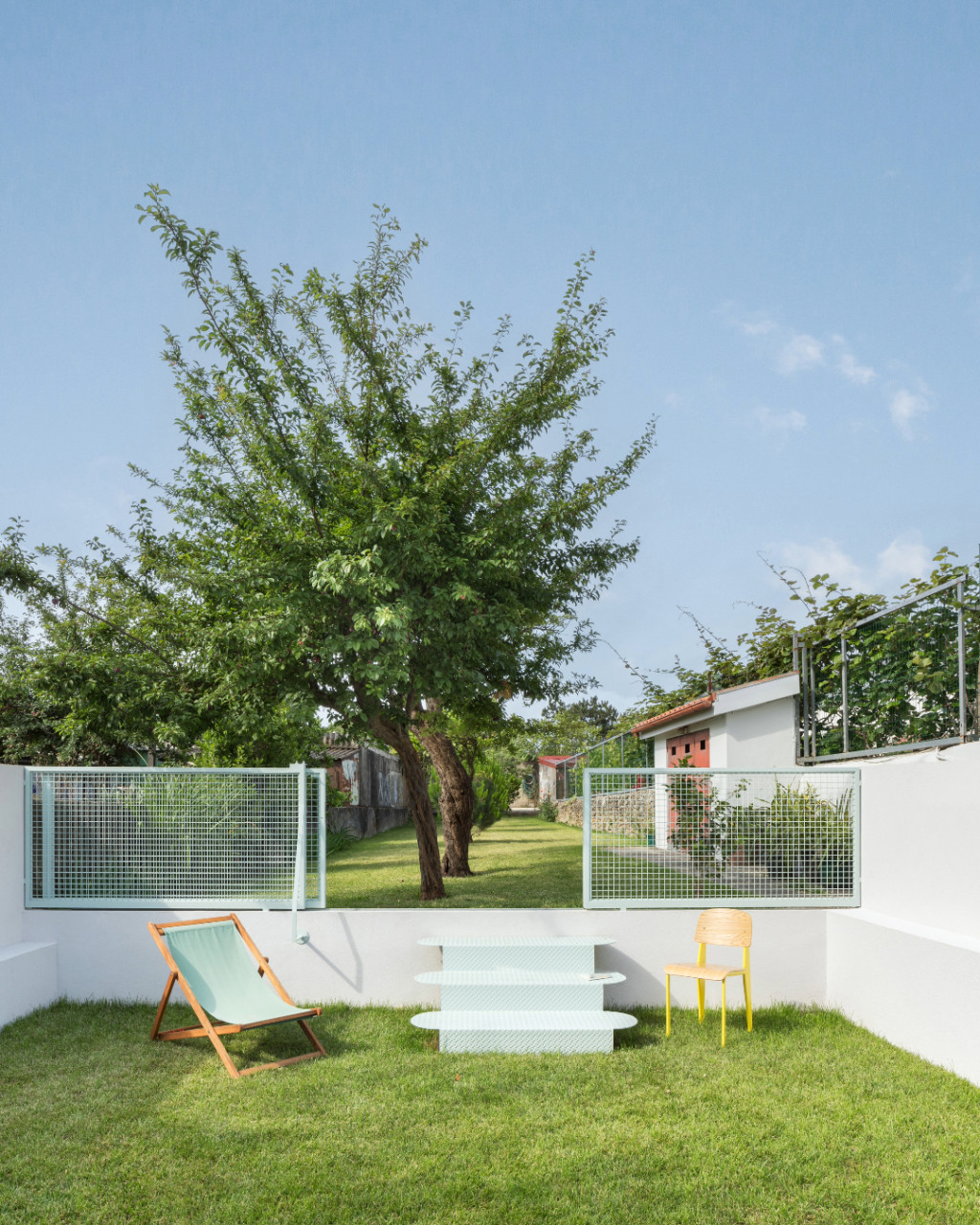
Casa do Jardim, photo by Attilio Fiumarella
How did you manage to create privacy in a space that was originally designed to be public, i.e. a shop?
Privacy can be provided by curtains; it’s as simple as that. Curtains are as important as, perhaps even more important than, walls or doors. They are architectural tools capable of mediating spaces and enriching the way we perceive them. In a ground floor home, curtains are fundamental because they contribute considerably to a sense of domesticity, by transforming acoustics and creating a feeling of comfort as well as privacy. Then there is the noise from the street, which can be kept out with good timber windows and high- performance glazing. And then there is life, which needs a sequence of moments, slowly protects you from the outside world: a step, a 4 x 4 cm mesh fence and gate, a covered space outside for your bicycle or wet umbrella, another step with a doormat, and finally the front door.
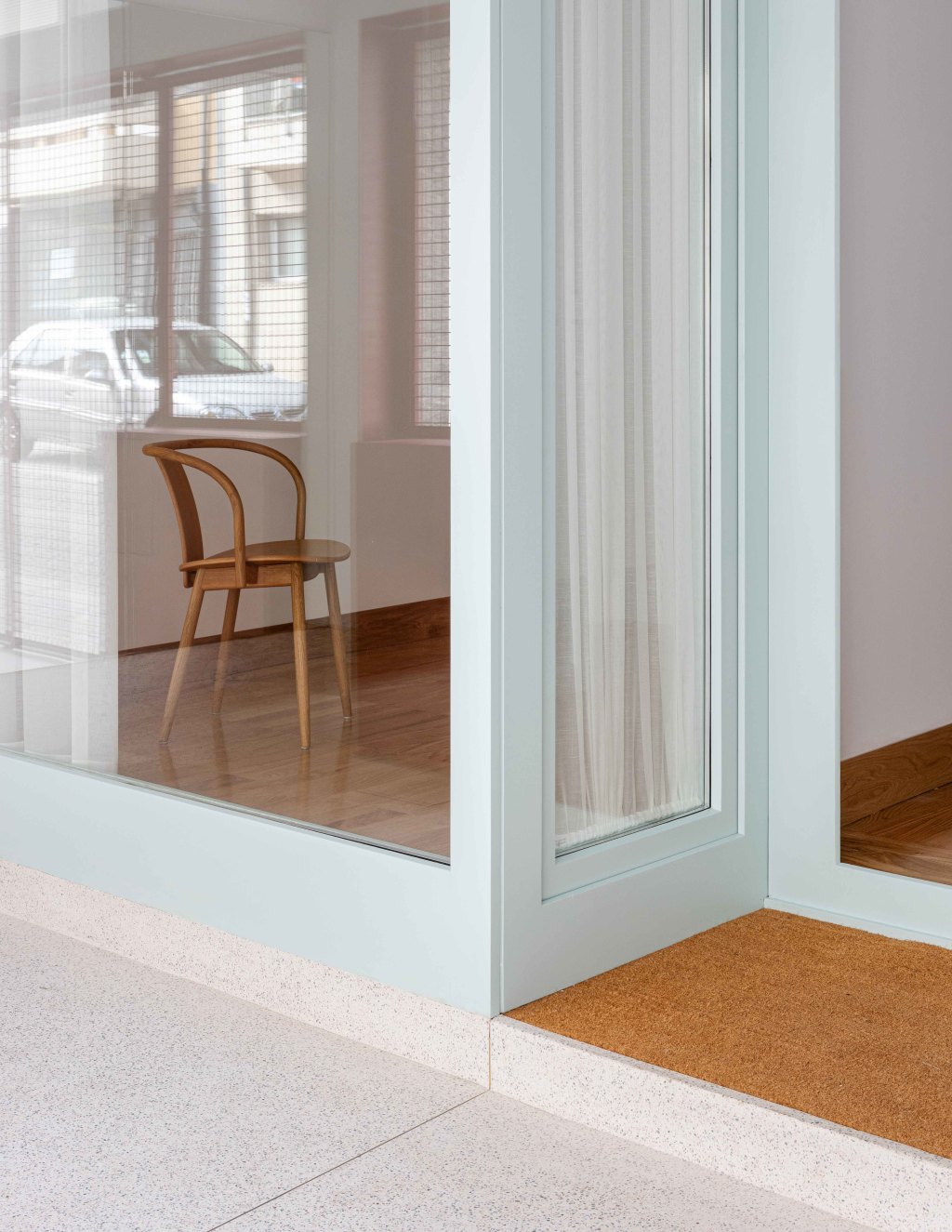
Casa do Jardim, photo by Alexander Bogorodskiy
As for the interiors and materials, there is a certain freshness and simplicity. Can you tell us a little about your choices and the reason behind them?
The construction company we chose for the refurbishment provided unique craftsmanship and essential expertise in putting our ideas into practice. Solid wood window frames were custom made for us, as was all the interior carpentry. This was also the case of the material chosen for the outside rooms and wet rooms (toilets and laundry), “marmorite” a sort of low thickness terrazzo, embedded in local tradition, but increasingly hard to find. The mixture used in the front and rear covered access spaces has stone inserts in tones of red and light blue, while the yellowish cement base in the wet rooms goes well with the timber floor. In fact the whole interior floor is a made of solid Portuguese chestnut parquet, 16 mm thick, layered over a 200 mm void, filled with cork rubble, to insulate the house from the common garage below. Cork plates were also used in certain walls to insulate the house from the building’s adjacent stairways.
To complement the reddish gate, we picked a light, pastel blue for all timber windows and doors. The same colour was also used in interior skirting and the kitchen cabinets, combined with birch plywood.
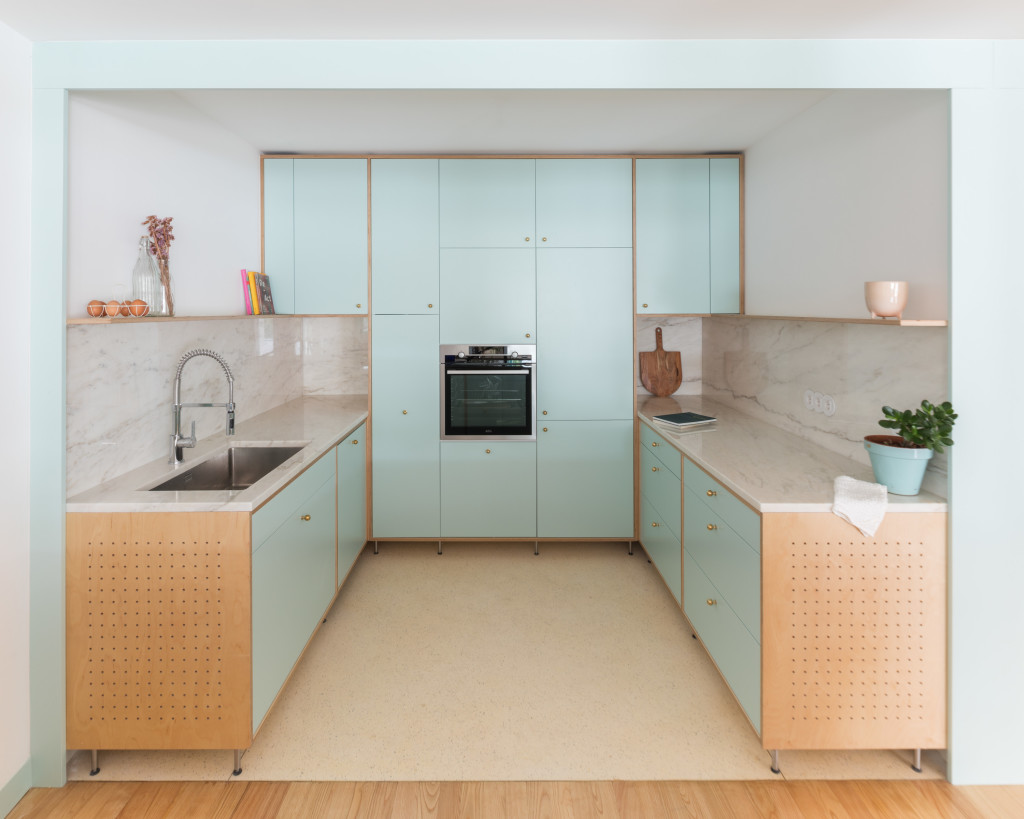
Casa do Jardim, photo by Attilio Fiumarella
The red gate is brilliant and is a special feature of the façade. Where did this idea of an entrance hall between the private and the public areas come from? Are there any other elements in this house whose history might interest us?
The great depth offered the opportunity to design a layered sequence of spaces that slowly welcomes us in, from the public realm into the domestic world. It therefore seemed quite natural to create an outside covered entrance between a (very open) gate and the real façade of the house, set back from the street. We know that these spaces feel “odd" to a lot of people, because they are visible from the street, while still being private. But do we really need to hide everything that is private? If we do that, our streets will become sad and boring, perhaps even dangerous. As architects we should be responsible for the impact our private designs have on public life. Coming back to the red gate and its colour, we started with the reddish shade used on doors and windows in the rest of the building and adjusted it in subtle variations to achieve “our” red shade.
In the centre of the house, there are two special doors. They were saved from the interior demolition of a building by architect José Marques da Silva in the city centre, during its refurbishment. It felt immediately right to use these doors here, next to his 1940s Serralves House, today part of the Serralves Museum.
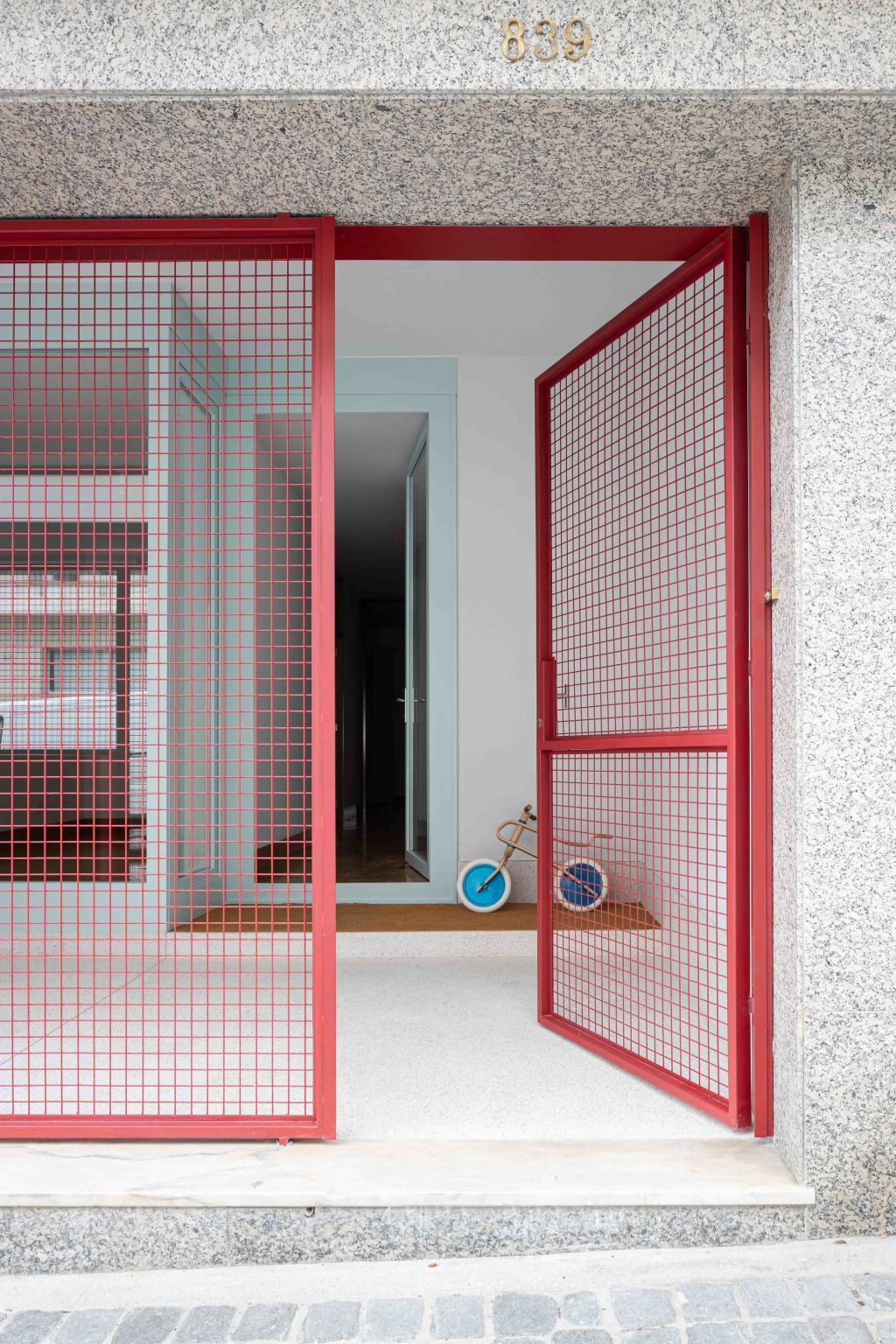
Casa do Jardim, photo by Alexander Bogorodskiy
The location of Casa do Jardim is another huge plus in this project. What's the best thing about the Serralves neighbourhood? Can you tell us about its best kept secrets?
Rua de Serralves takes its name from the Serralves House, just next door, a magnificent house from the 40s that belonged to a wealthy family in the textile business. Today, it is one of the most important art museums in the world. At Serralves you are within walking distance of the Foz district by the sea, the River Douro and Boavista, in an upper class neighbourhood.
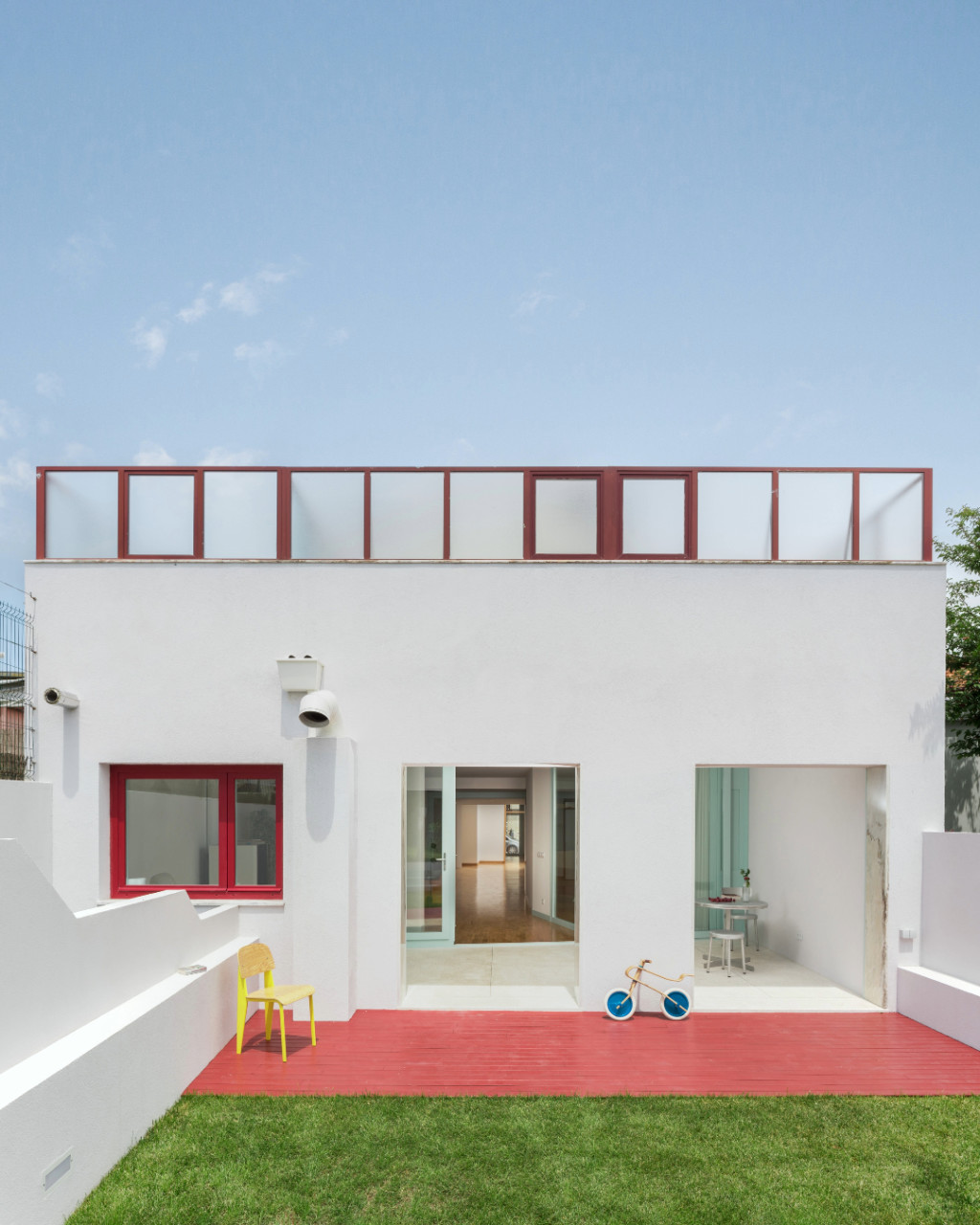
Casa do Jardim, photo by Attilio Fiumarella
And, finally, what are the mandatory stops in this neighbourhood (restaurants, bookshops, galleries, bars, coffee shops,…)?
Casa Douro has the perfect setting and exquisite Italian food; Serralves Museum offers both top art exhibitions and an excellent restaurant, bar and bookshop. Tavi is probably the best bakery in town and Praia da Luz is the ideal place to enjoy a glass of wine, while sitting on the sand…
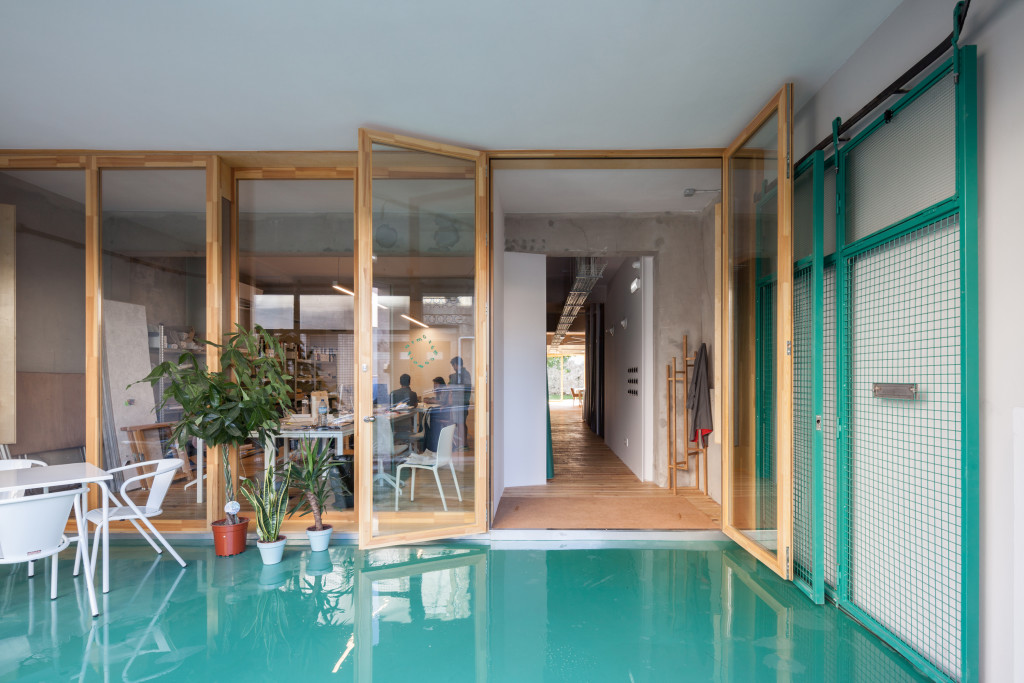
oitoo's office in Porto
For readers wanting to see more information of the home, please follow over to see the full listing.